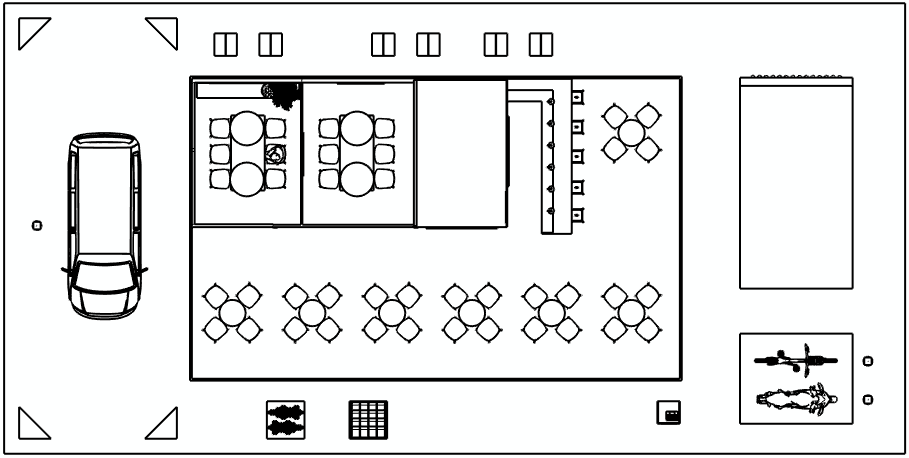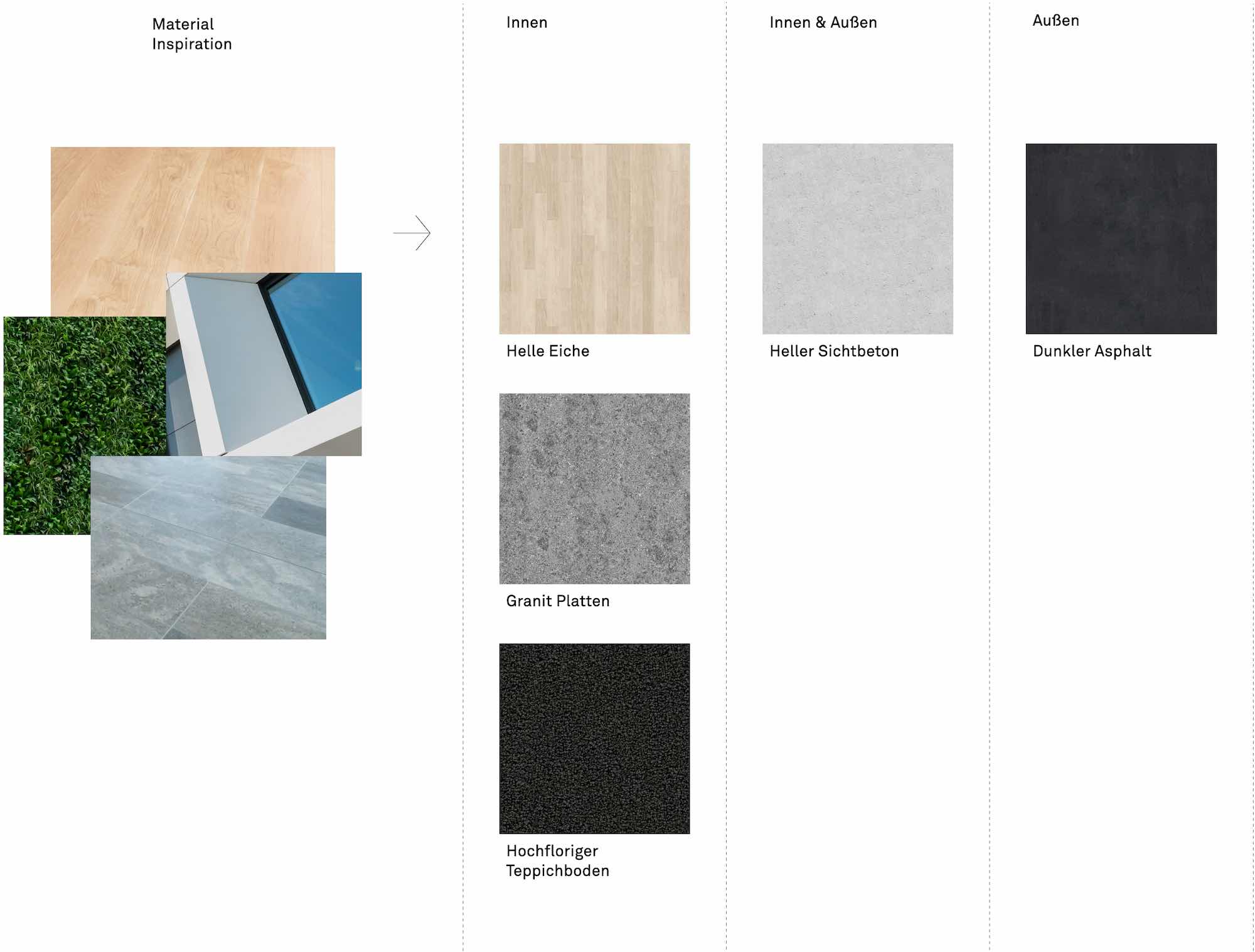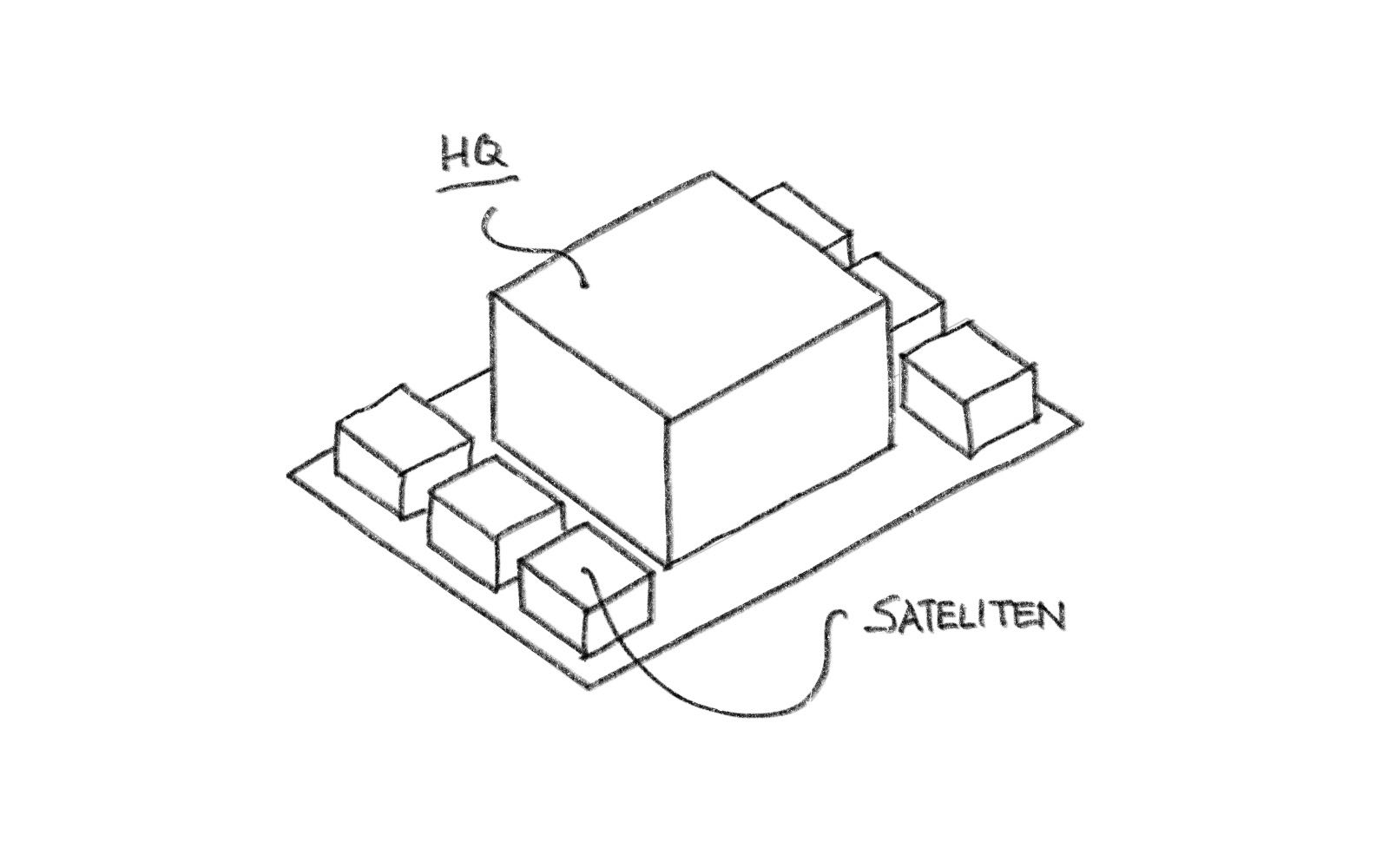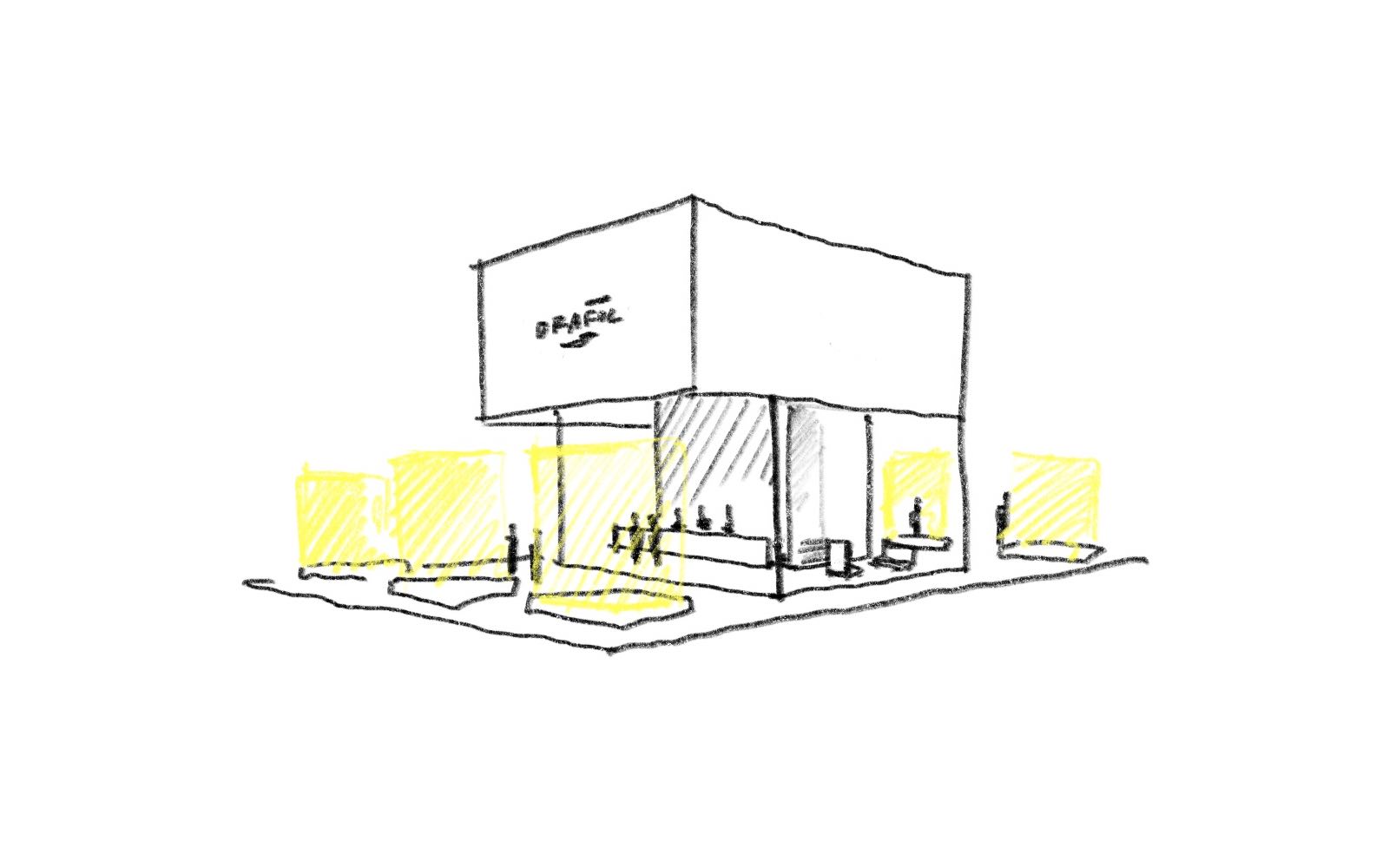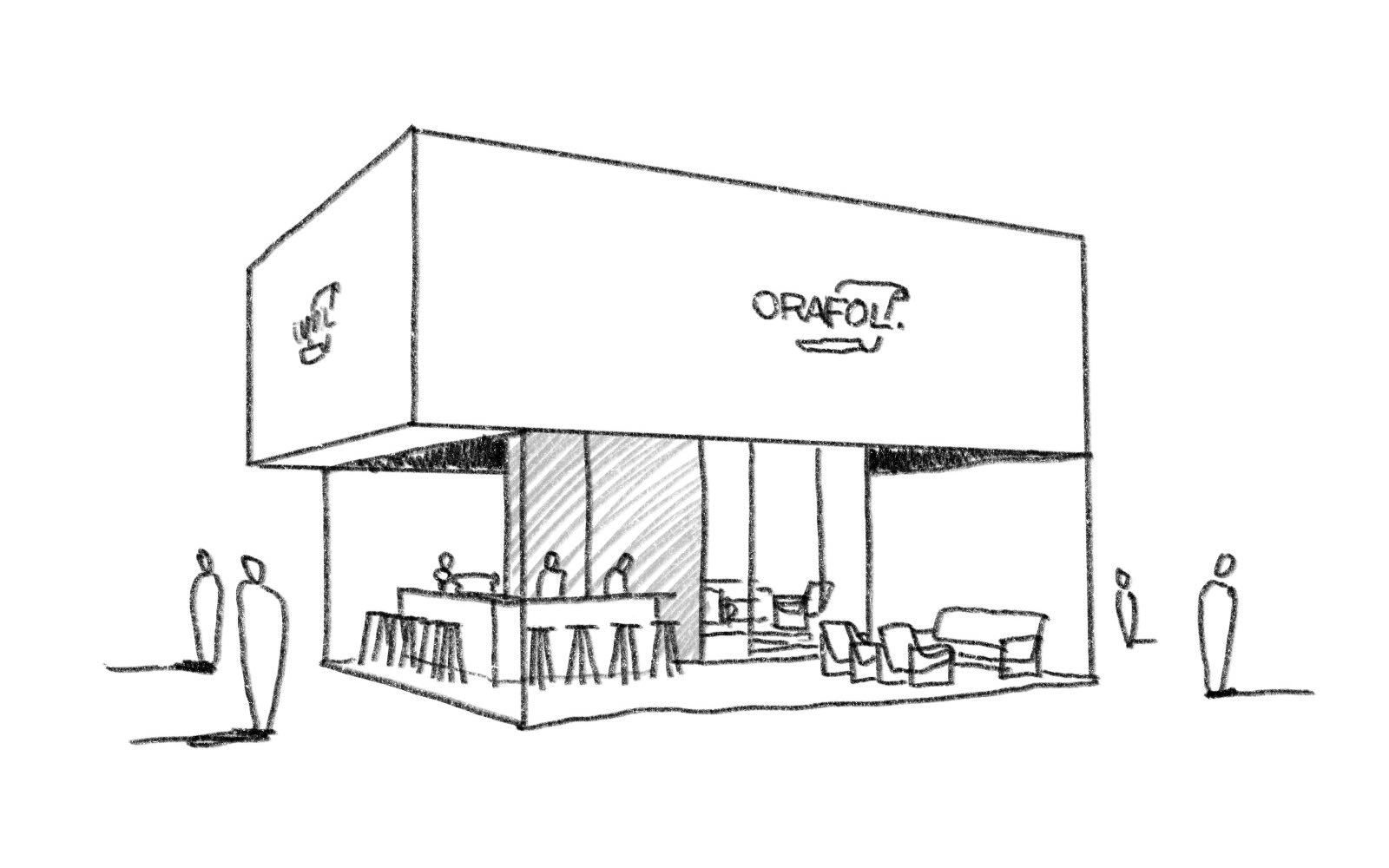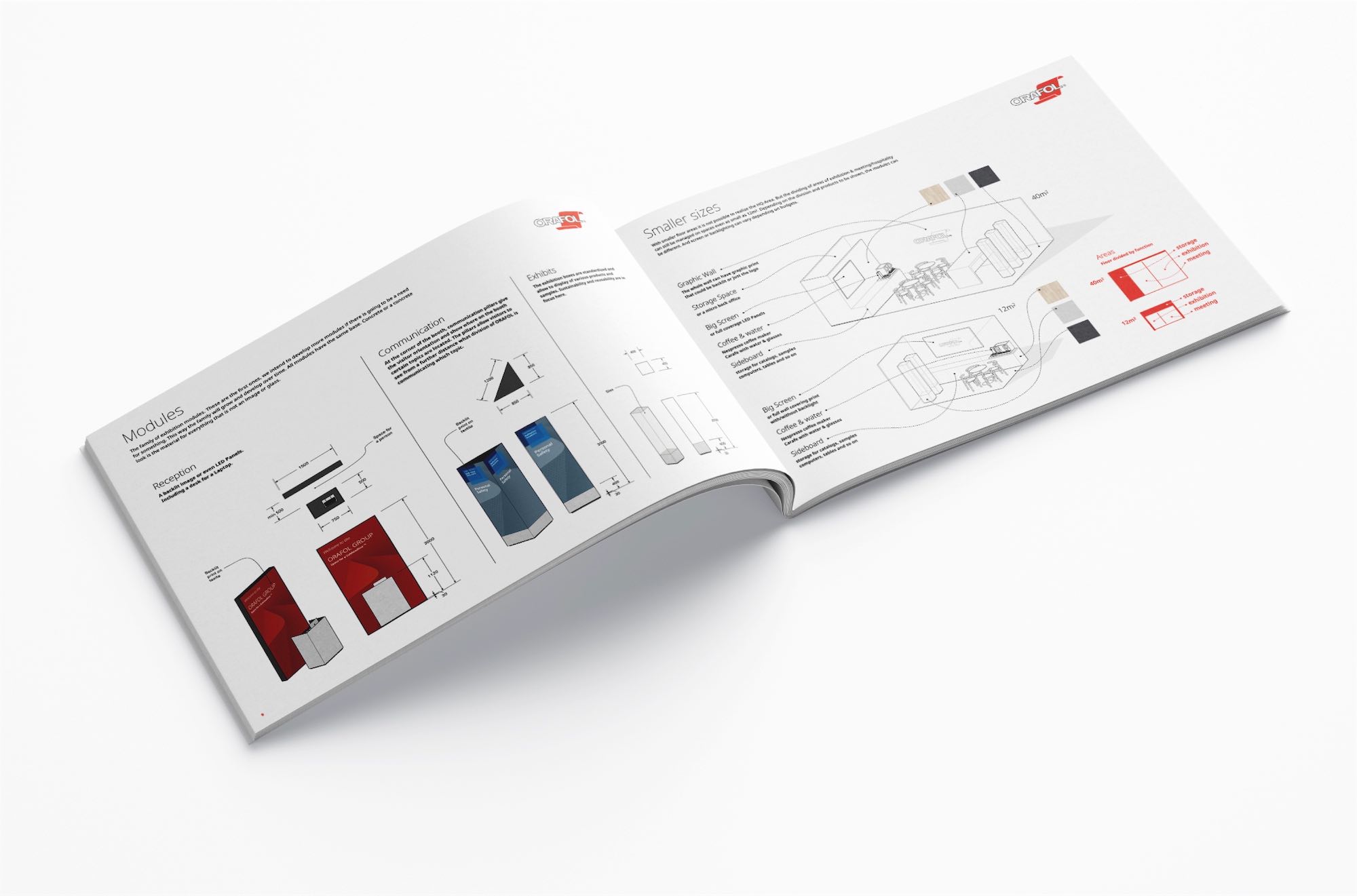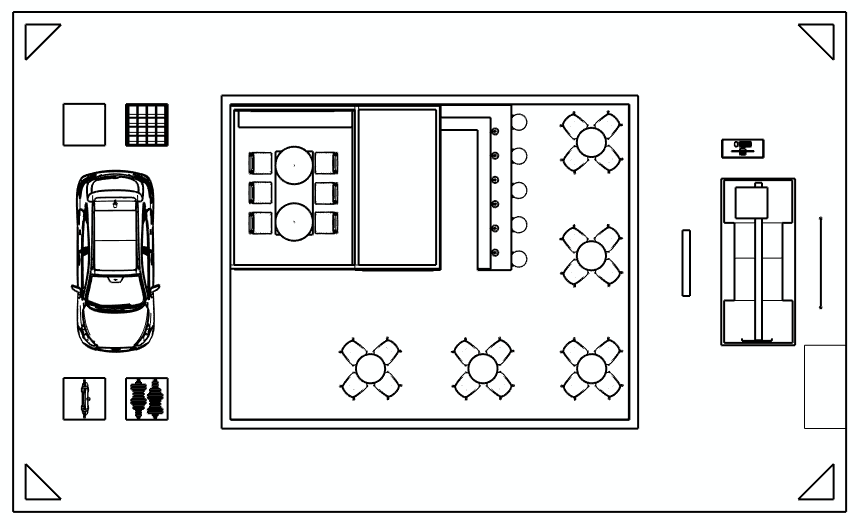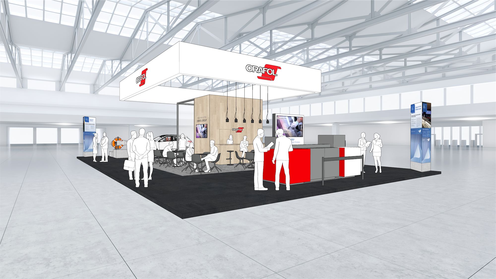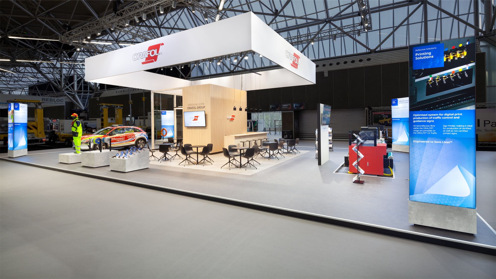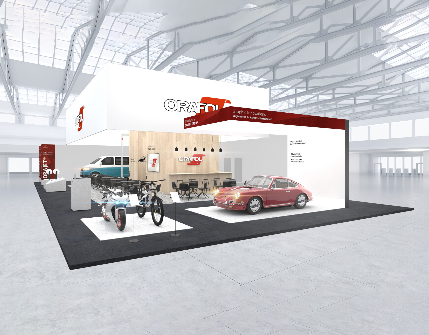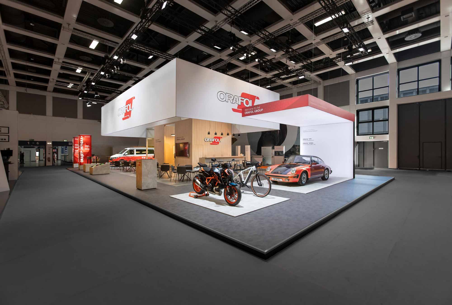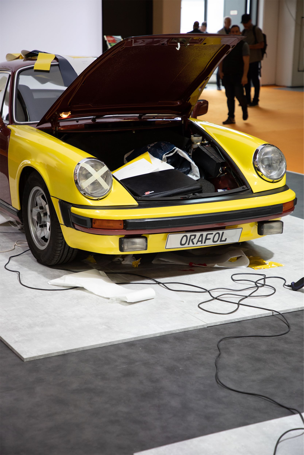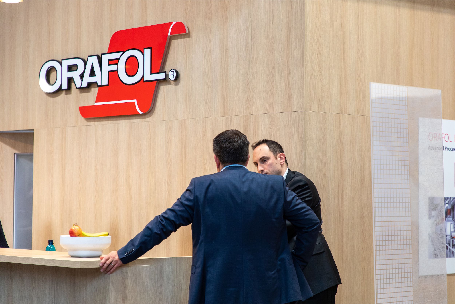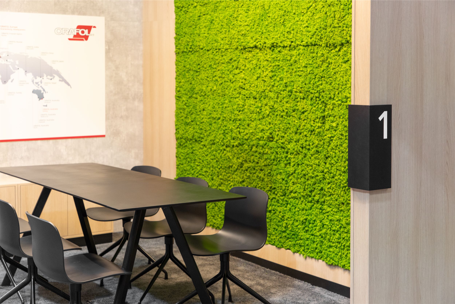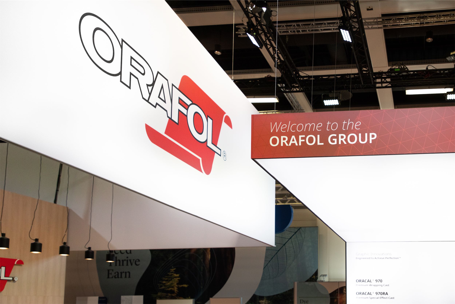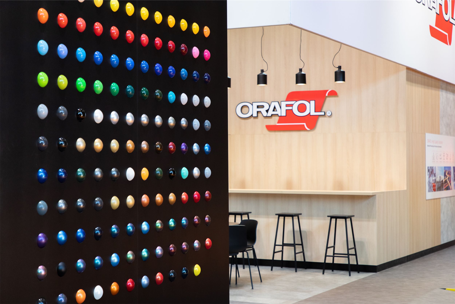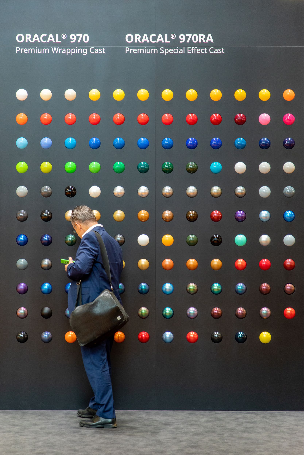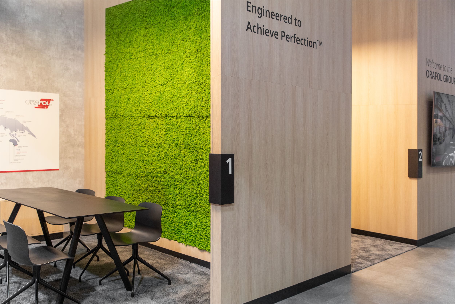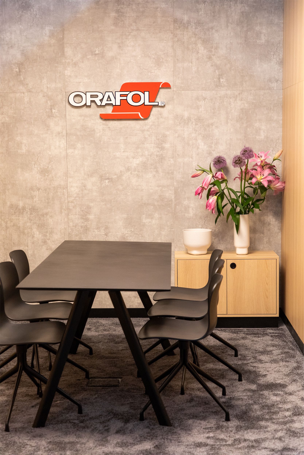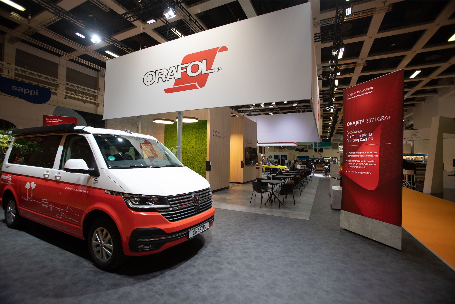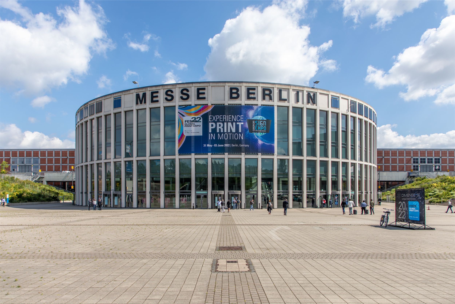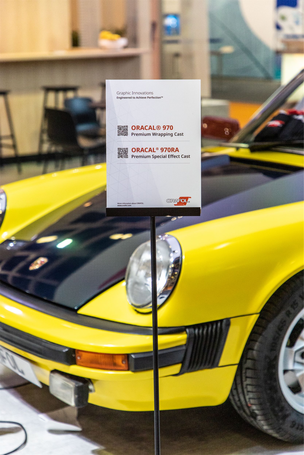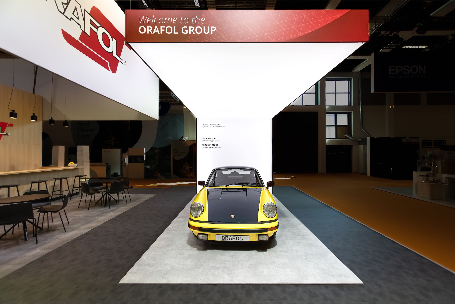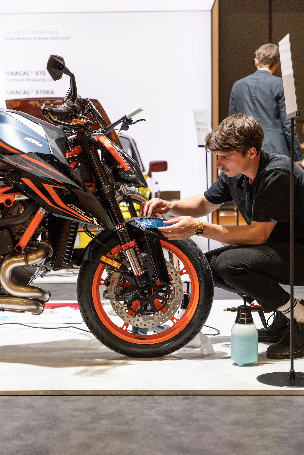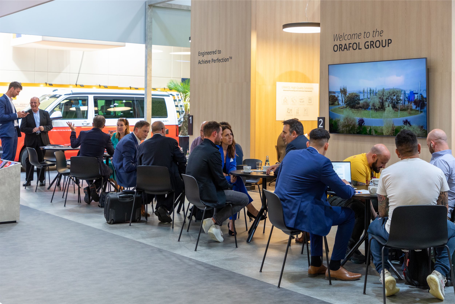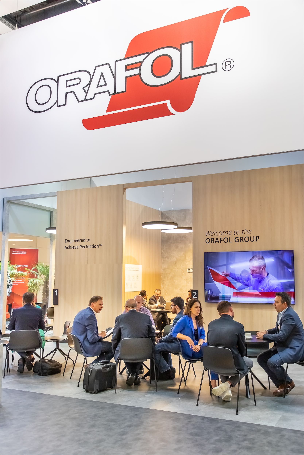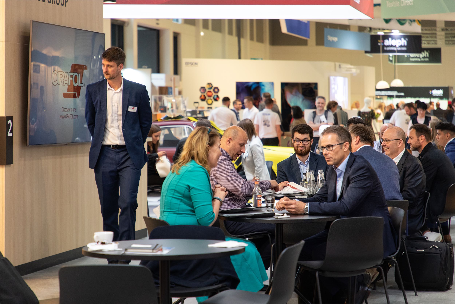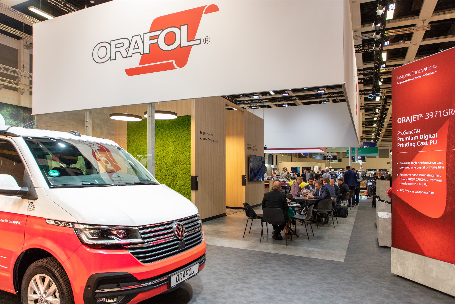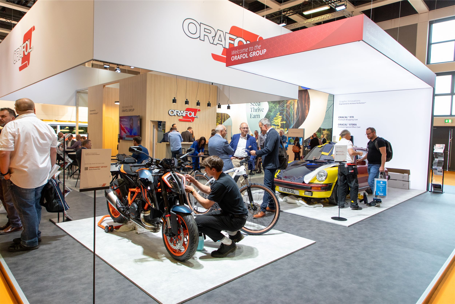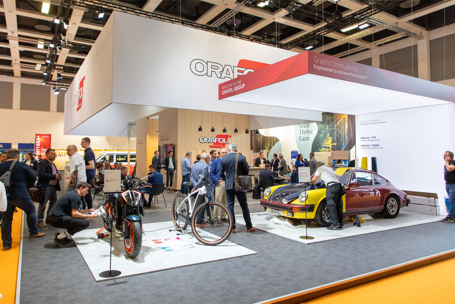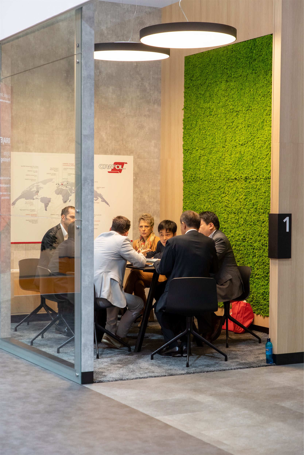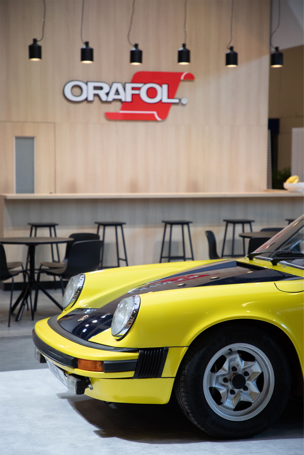In collaboration with Studio Krause, we have successfully redesigned and implemented the new global corporate architecture for Orafol. The focus of the new design is on hospitality, communication, and highlighting the company's brand values. The layout is centered around the headquarters, with areas for communication and hospitality surrounding it, and an outer circle for product showcases and demo areas. The new design was first unveiled at major exhibitions in 2022, and we plan to continue developing and refining it in the coming years.
CONCEPT
Background
In 2019, ORAFOL Group inaugurated their new headquarters in Oranienburg near Berlin. The centerpiece of the company, which boasts over 2,000 employees worldwide, was meticulously designed to exact specifications of the owner and CEO. Extensive exploration of the company's values and stylistic demands was undertaken.
Conceptual approach
The architectural and branding elements of the new corporate headquarters are incorporated into the trade show presence, creating a connection between the brand and the company's identity at its founding location. The resulting trade show presence accurately reflects the brand's image.
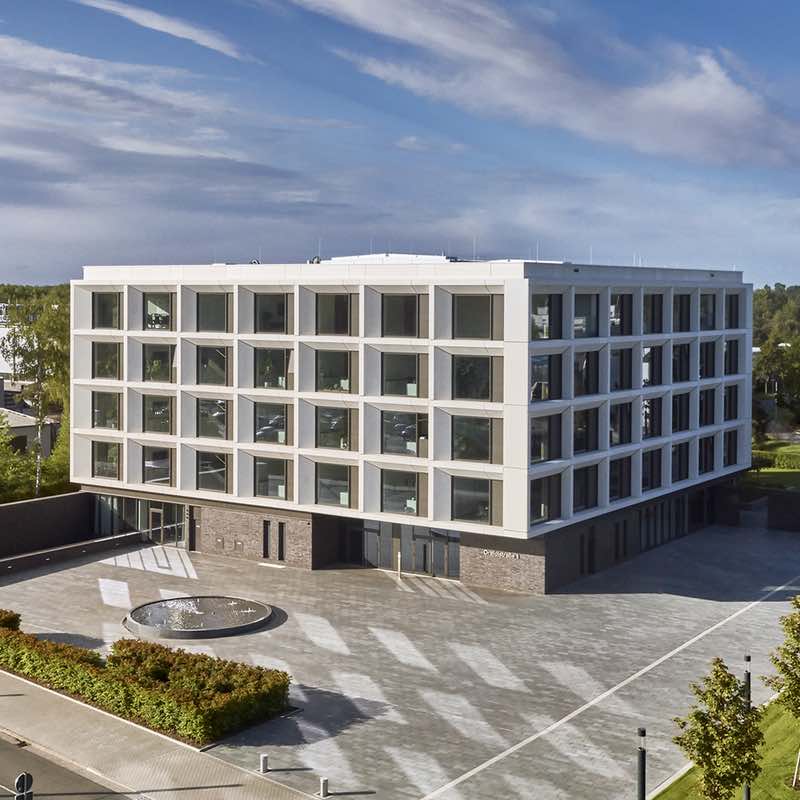
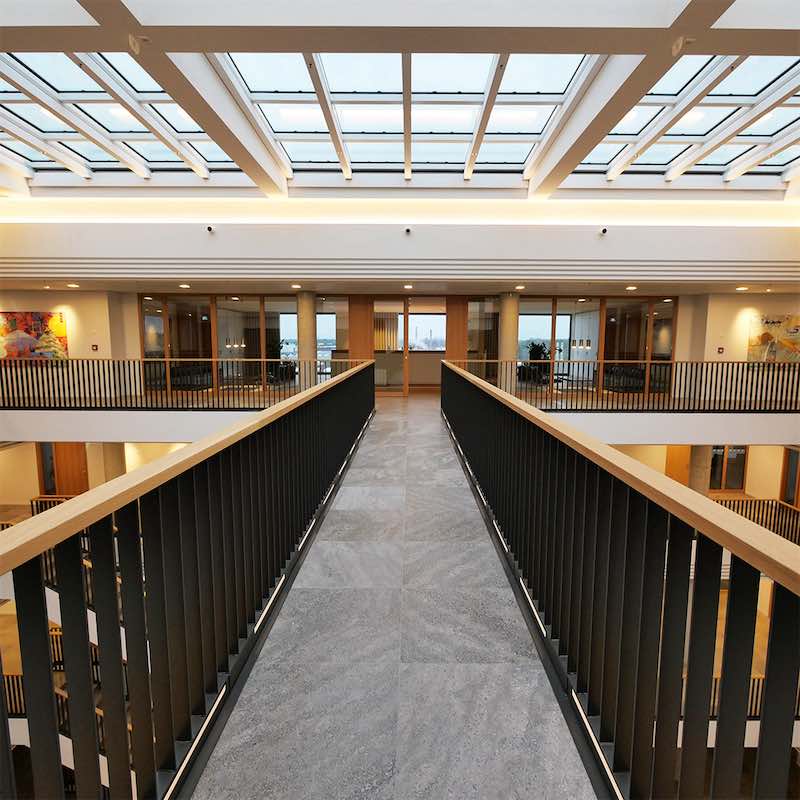
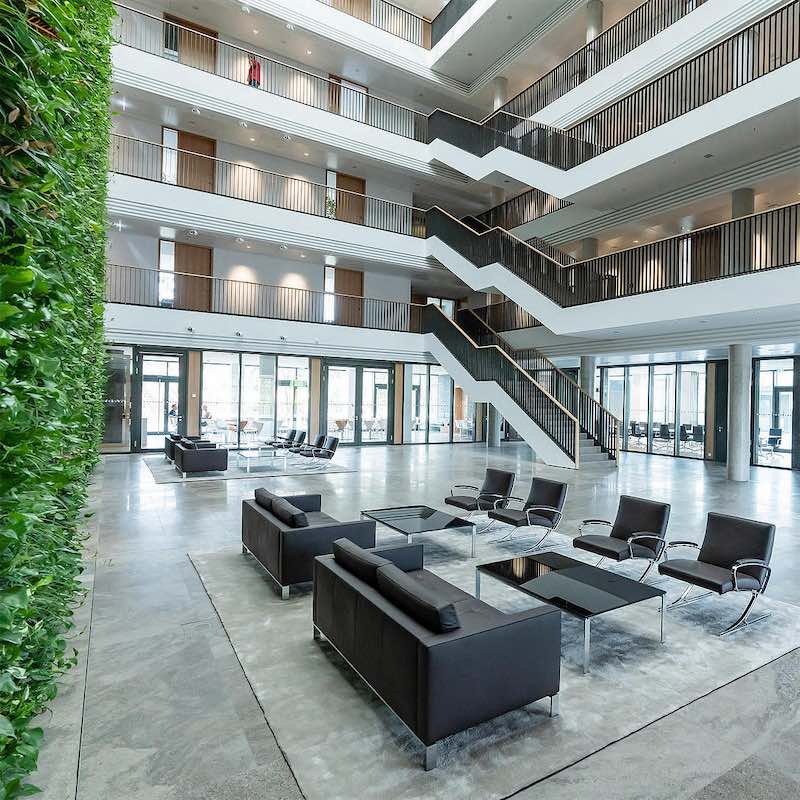
MOOD & MATERIAL
The materials used in the headquarters served as an inspiration for creating corresponding trade show materials and surfaces. The goal was to convey a high-quality feel in the booth. The materials are categorized into two groups: those suitable for the "outdoor area," such as a dark asphalt look, and those designed specifically for indoor spaces. The design concept is executed with a clear and cohesive strategy, achieved by selecting appropriate materials.
DESIGN
The initial design sketches were inspired by the concept of zoning. The ORAFOL HQ is located in the center, where brand communication, networking, and socializing take place exclusively. The "outdoor area" is designated for product presentations, innovations, and live demonstrations.
Area Divisions
The center has the main building where brand values, communication, and exchange take place. Outside the center, there are the "satellites," where products are displayed and live demos are held.
Architectural appearance
The roof's distinct overhang at the main communication point, specifically the bar, creates a strong visual impact and stands out.
Functional Understanding
By arranging functional areas such as information stands, a café bar, storage, meeting rooms, and seating and communication areas in a formal manner, the HQ becomes the center of brand communication.
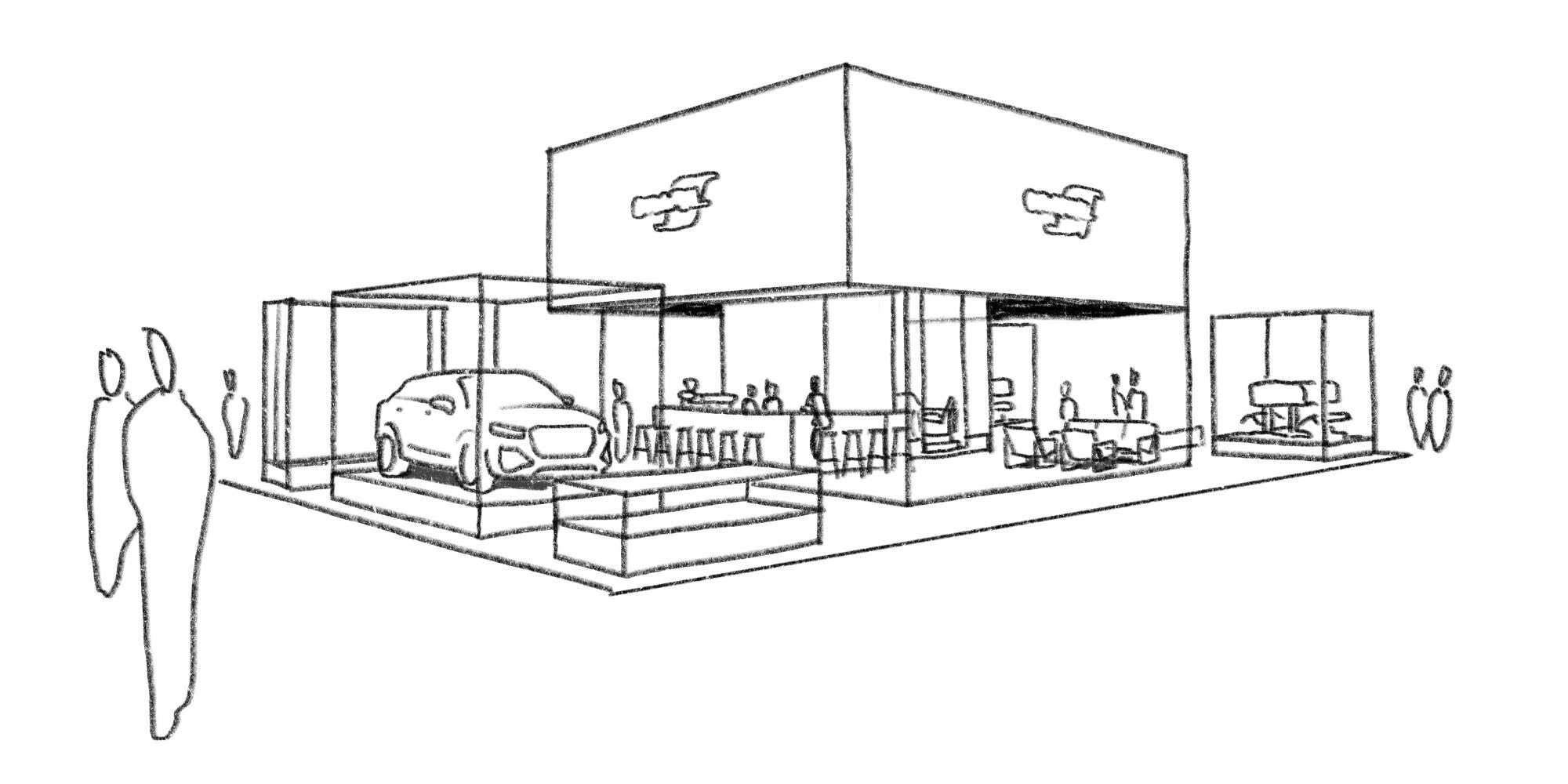
EXHIBITION FURNITURE SYSTEM
An exhibition furniture system has been created to provide flexibility and adaptability. The system is not only expandable and multifunctional but also allows for the combination of every element of the furniture. This means that the exhibition furniture can be reconfigured to create new and exciting spaces, which can be customized to fit different events.
The modular design of the furniture allows for ease of transport and setup, making it ideal for use in a variety of venues. Additionally, the furniture is durable and made from high-quality materials, ensuring that it will last for many years to come.
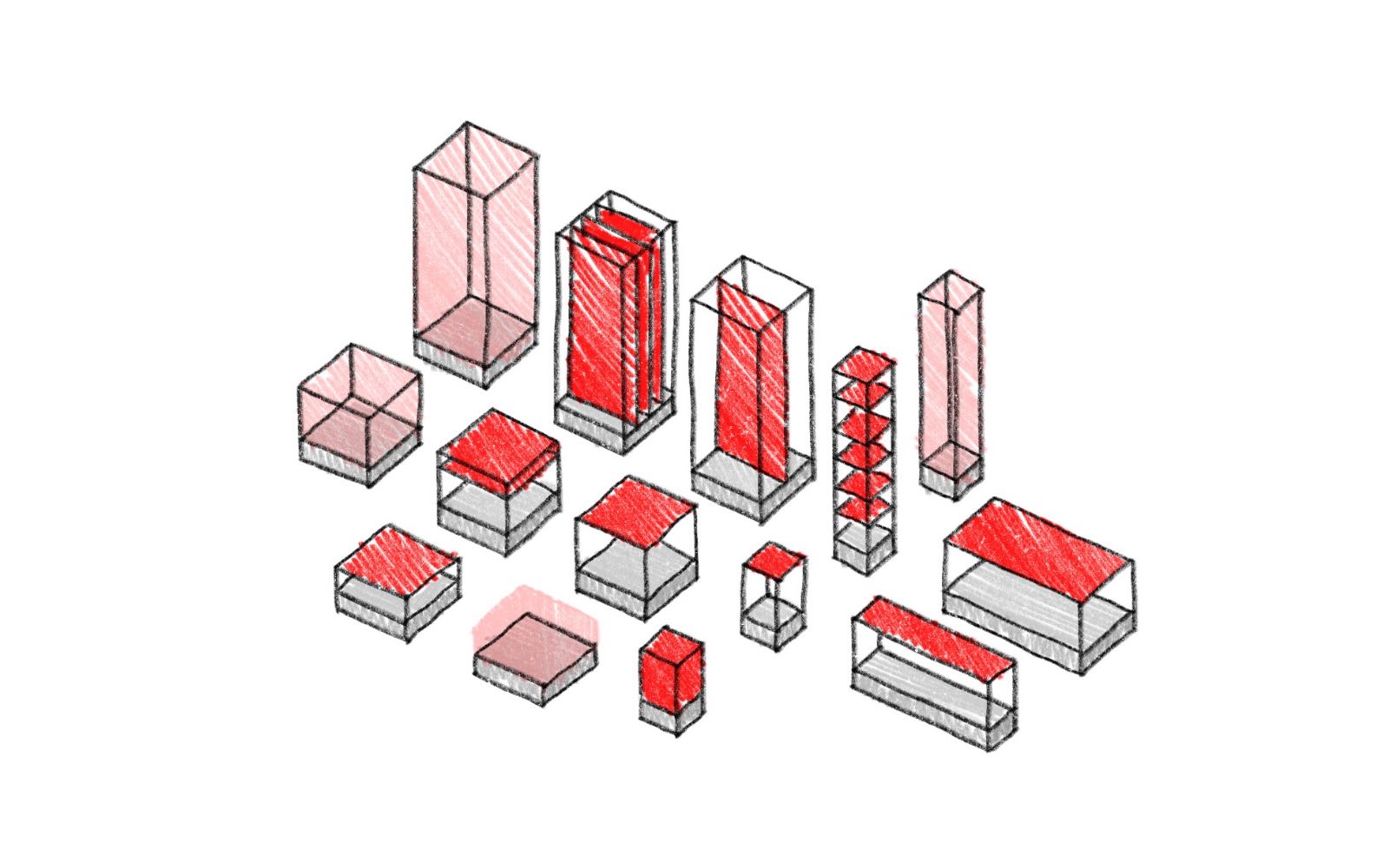
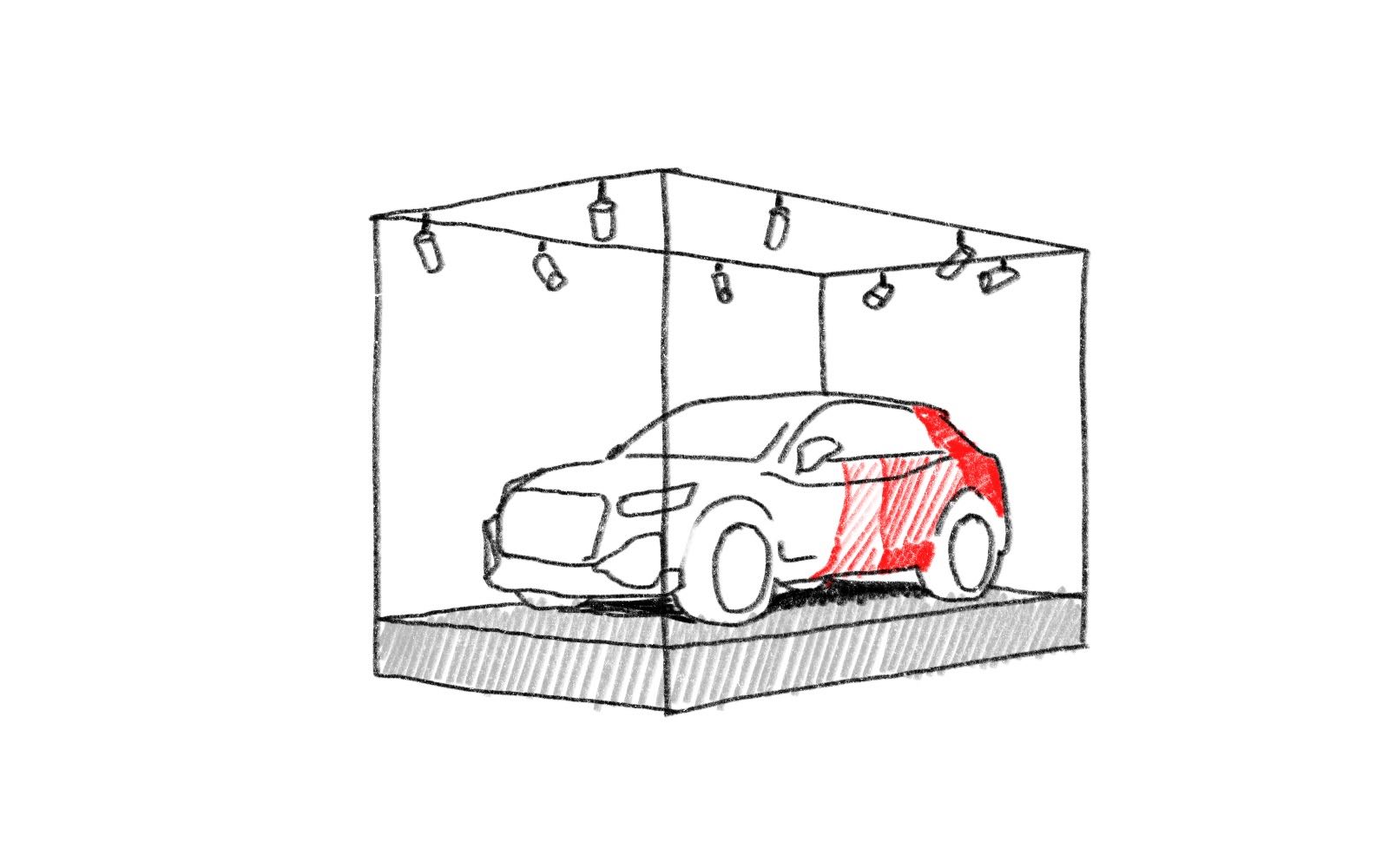
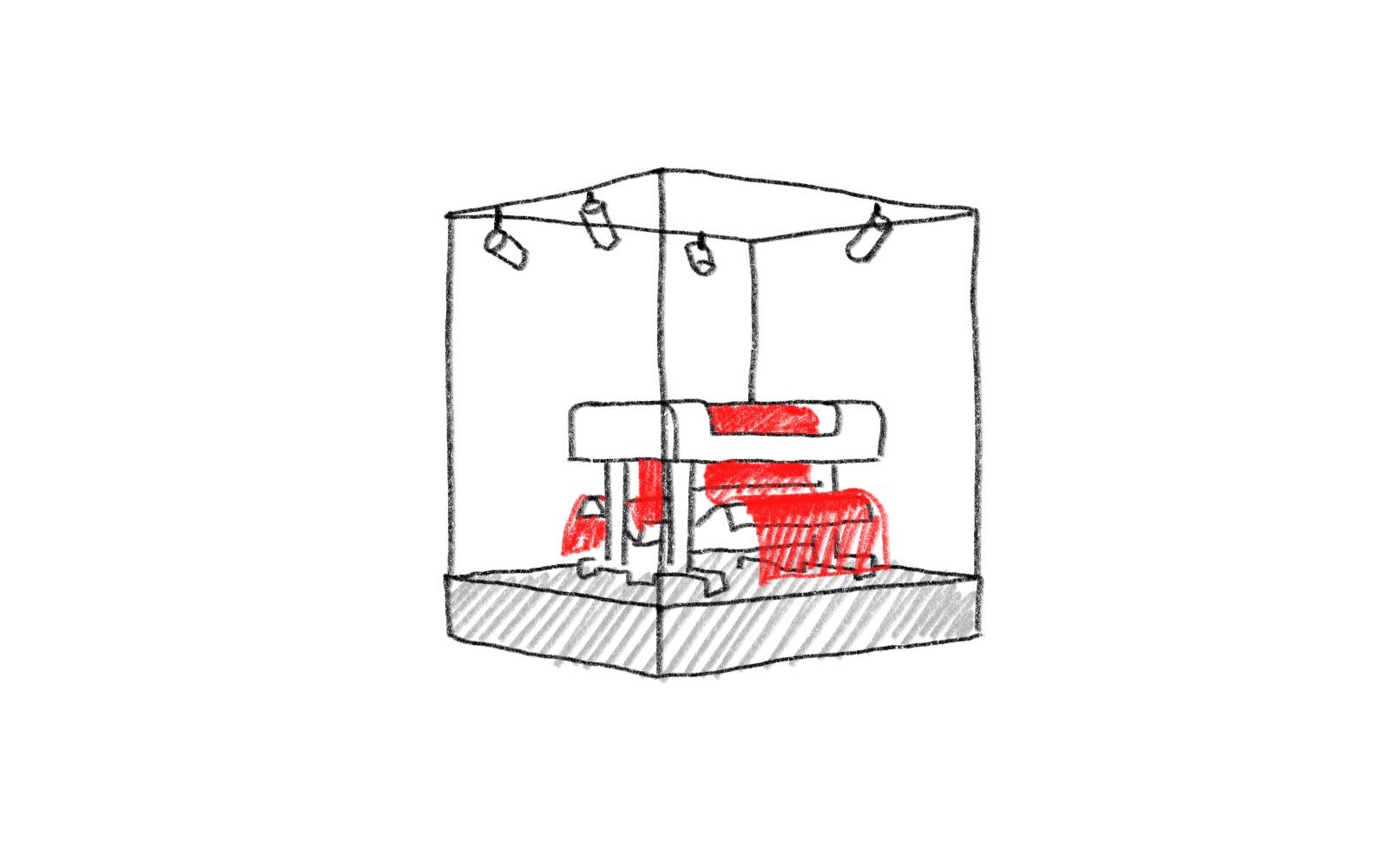
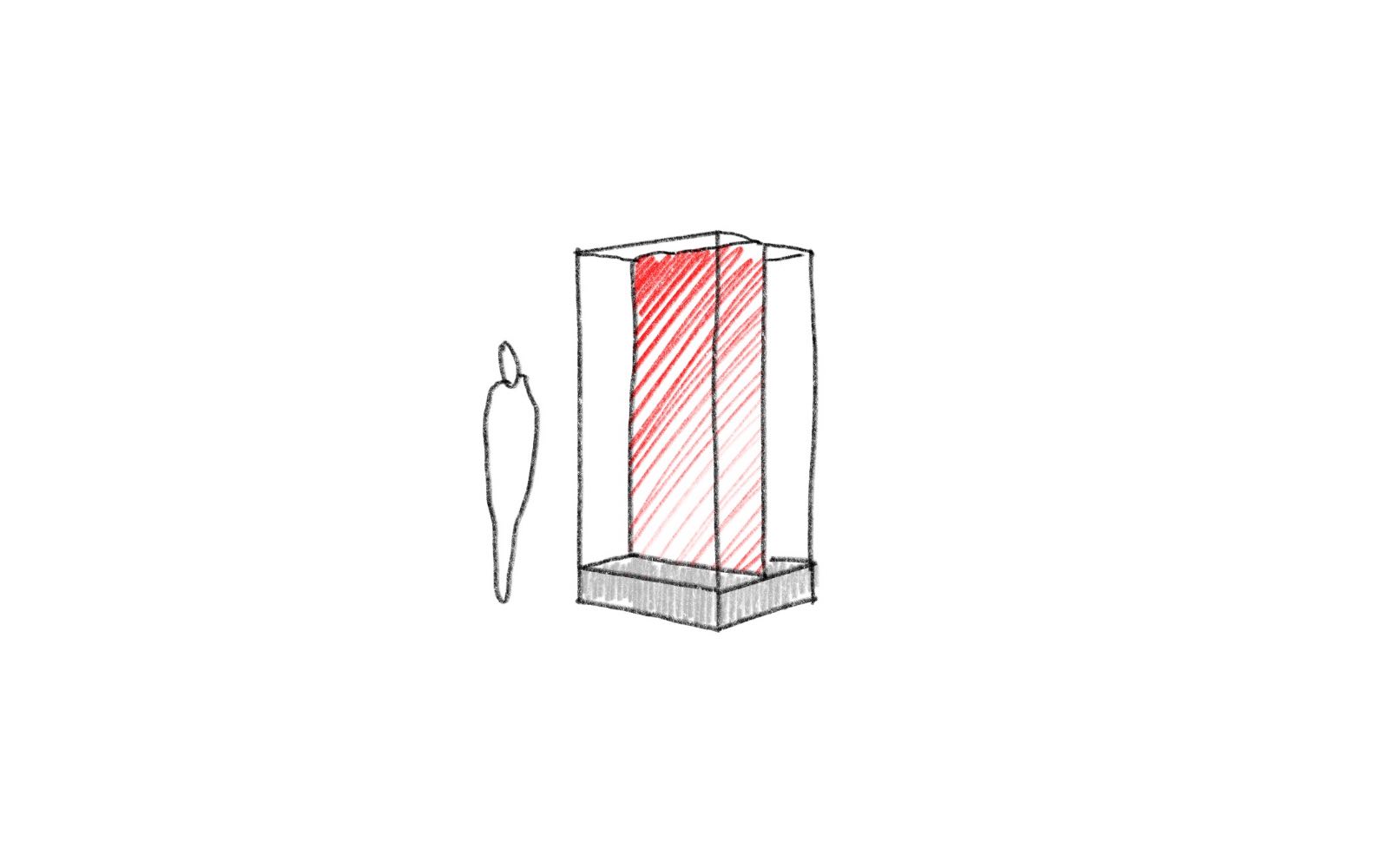
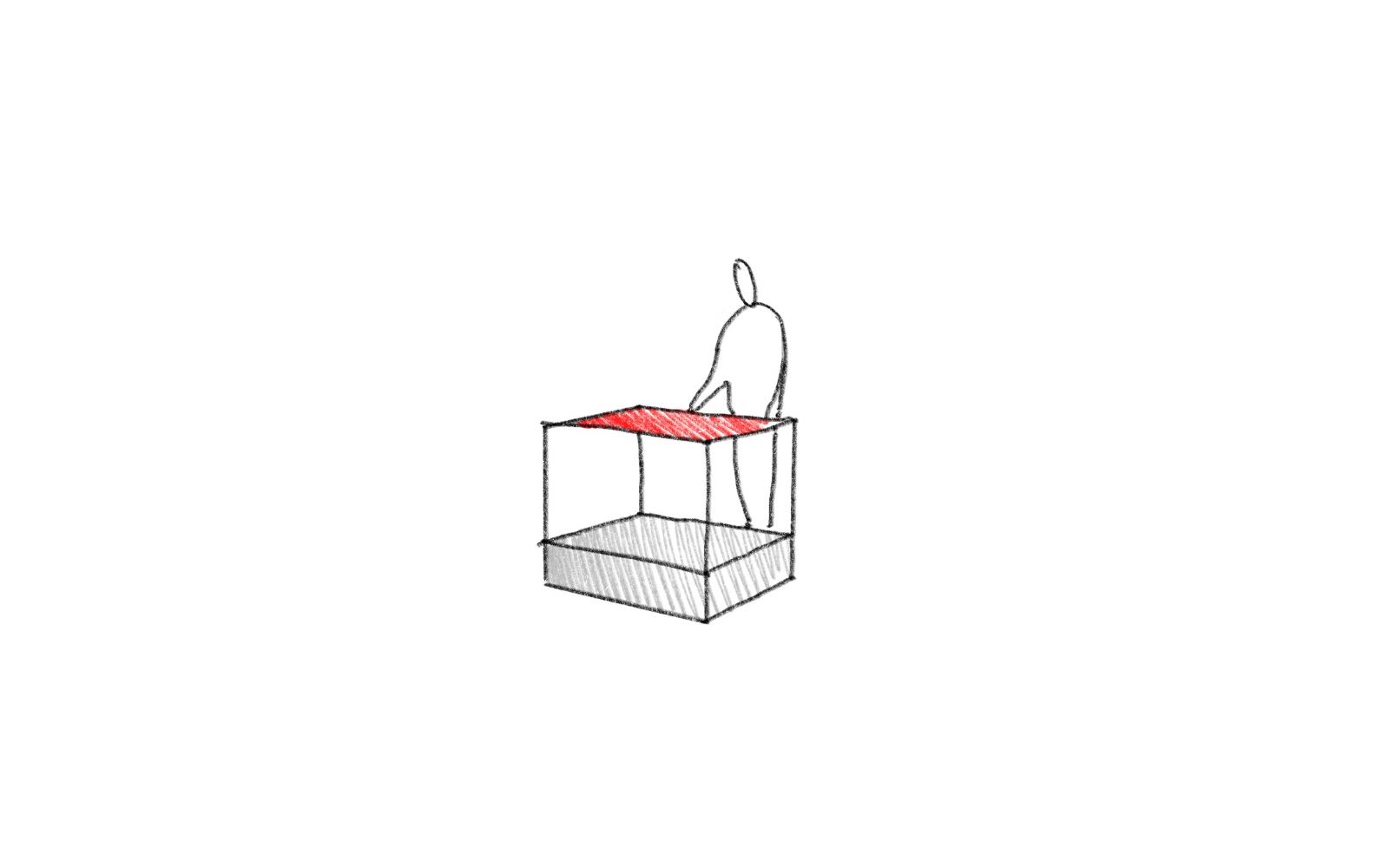
FESPA 2022
During the second large trade show, FESPA 2022 in Berlin, we made several optimizations and had a larger area available. We also introduced a new stage, the Car-Wrapping-Stage, where a car is continuously wrapped live by one of the leading car wrapping specialists, just like in a photo studio. Visitors are encouraged to engage in discussions and ask questions during the entire fair.
24m x 12m = 288 m²
